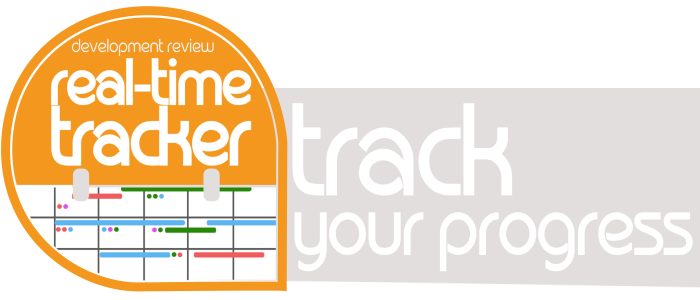 Montgomery County Planning > Development Review > Development Activity Information Center
Montgomery County Planning > Development Review > Development Activity Information Center| Online Documents: | Click here to view Plans & Reports
|
Map showing where plan area is located.
| Application #: | 12020010A |
| Development Review Timeline: |  |
| Application Type: | PRELIMINARY PLAN |
| Application Name: | PSTA Site |
| Site Location: | On Great Seneca Highway, 0 feet S of Key West Avenue |
| Size: | 44.80 ACRE |
| Master Plan: | Great Seneca Science Corridor Master Plan |
| Watershed: | Muddy Branch |
| Application Accepted Date: | 8/15/2022 |
| Application Status: | PostDecision |
| Proposed Development | | Application Status | Zoning | Proposed Qty | Development Type |
|---|
| Original Application | CR1.0 | 0 | Single Family, Attached | | Original Application | CR1.0 | 0 | MF Apt/Condo-4 Stories or less |
|
Future Planning
Board Action: | NO |
| Approved Development | | Planning Board Date | Planning Board Action | Approved Qty | Development Type |
|---|
| 9/9/2022 | ADOPTED | 0 | Director's Letter | | 9/9/2022 | ADMIN APPRVL | 1740 | Retail Establishment, Auxilary | | 9/9/2022 | ADMIN APPRVL | 354 | MF Apt/Condo-4 Stories or less | | 9/9/2022 | ADMIN APPRVL | 276 | Single Family, Attached |
|
| Owners Representative | KATHRYN KUBIT
ELM STREET DEVELOPMENT
1355 BEVERLY ROAD
SUITE 240
McLEAN, VIRGINIA 22101
Day Phone: (703)734-9730
|
| Contact Person | Courtney Cason
Rodgers Consulting
19847 Century Blvd Suite 200
Germantown, MD 20874
Day Phone: (240)912-2146
|
| Architect | Jared Wilcox
11250 Roger Bacon Drive
Suite 16
Reston, VA 20190
Day Phone: (703)956-5600
|
| Engineer | WILLIAM "K.C." REED
RODGERS CONSULTING, INC
19847 CENTURY BLVD
SUITE 200
GERMANTOWN, MD 20874
Day Phone: (301)948-4700
|
| Attorney | BARBARA SEARS
LINOWES AND BLOCHER LLP
7200 WISCONSIN AVE. SUITE 800
BETHESDA, MD 20814
Day Phone: (301)654-0504x
|
| M-NCPPC Lead Reviewer | Tamika Graham
Tamika.Graham@montgomeryplanning.org
(301)495-4551x |
| |